An idea of an open plan living area, with an extension added on to the back of the house doubling the living area, knocking out the wall which seperates the kitchen and the current lounge, replacing it with a breakfast bar and lots of open space.
I would also add some windows in the ceiling of the new extension.
I would also add some windows in the ceiling of the new extension.

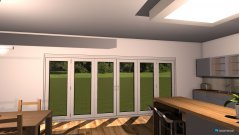
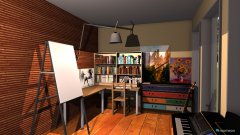
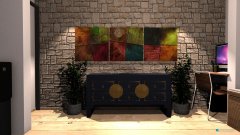
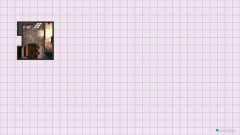

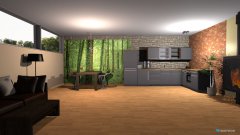
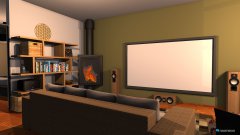
0 Kommentare